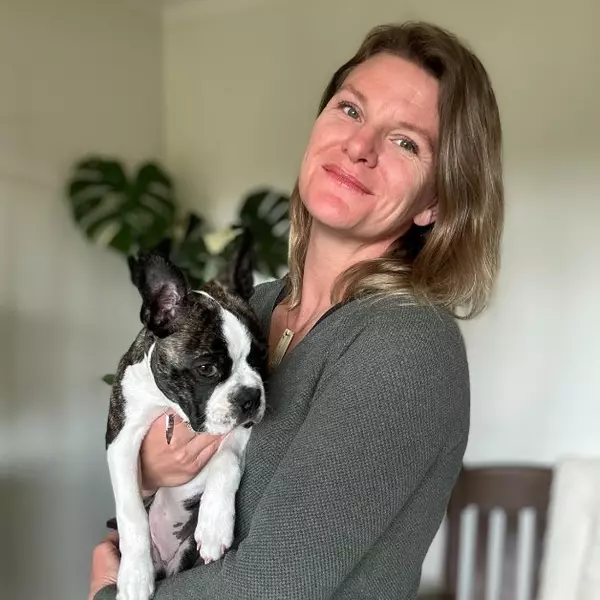$414,000
$410,000
1.0%For more information regarding the value of a property, please contact us for a free consultation.
3 Beds
2 Baths
1,512 SqFt
SOLD DATE : 05/27/2025
Key Details
Sold Price $414,000
Property Type Single Family Home
Sub Type Single Family Residence
Listing Status Sold
Purchase Type For Sale
Square Footage 1,512 sqft
Price per Sqft $273
Subdivision Caldwell Station
MLS Listing ID 4245965
Sold Date 05/27/25
Style Bungalow
Bedrooms 3
Full Baths 2
Abv Grd Liv Area 1,512
Year Built 2005
Lot Size 7,405 Sqft
Acres 0.17
Lot Dimensions 53x130x59x132
Property Sub-Type Single Family Residence
Property Description
Ranch style home with detached 2 car garage in convenient Caldwell Station Neighborhood. This home has had a full repaint including ceilings and porch. This, along with brand new carpet in the bedrooms and hardwood floors in the living areas make it move in ready. Kitchen includes granite countertops, stainless appliances and plenty of cabinet space. Enjoy community pool with waterslides as well as a playground/park in close proximity. Back, flat portion of driveway has a basketball goal installed. Back door and garage do not have steps leading to them for easy access in and out. Roof is being replaced by the owner before 4/30/25. Additional photos will be added by 4/21/25.
Location
State NC
County Mecklenburg
Zoning NR
Rooms
Main Level Bedrooms 3
Interior
Heating Forced Air, Natural Gas
Cooling Heat Pump
Flooring Carpet, Hardwood, Vinyl
Fireplace true
Appliance Dishwasher, Disposal, Electric Range, Gas Water Heater, Microwave, Refrigerator with Ice Maker
Laundry Mud Room
Exterior
Garage Spaces 2.0
Community Features Outdoor Pool, Playground
Street Surface Concrete,Paved
Garage true
Building
Foundation Slab
Sewer Public Sewer
Water City
Architectural Style Bungalow
Level or Stories One
Structure Type Vinyl
New Construction false
Schools
Elementary Schools J.V. Washam
Middle Schools Bailey
High Schools William Amos Hough
Others
Senior Community false
Acceptable Financing Cash, Conventional, VA Loan
Listing Terms Cash, Conventional, VA Loan
Special Listing Condition None
Read Less Info
Want to know what your home might be worth? Contact us for a FREE valuation!

Our team is ready to help you sell your home for the highest possible price ASAP
© 2025 Listings courtesy of Canopy MLS as distributed by MLS GRID. All Rights Reserved.
Bought with Joel Serepca • RE/MAX Executive
"My job is to find and attract mastery-based agents to the office, protect the culture, and make sure everyone is happy! "






