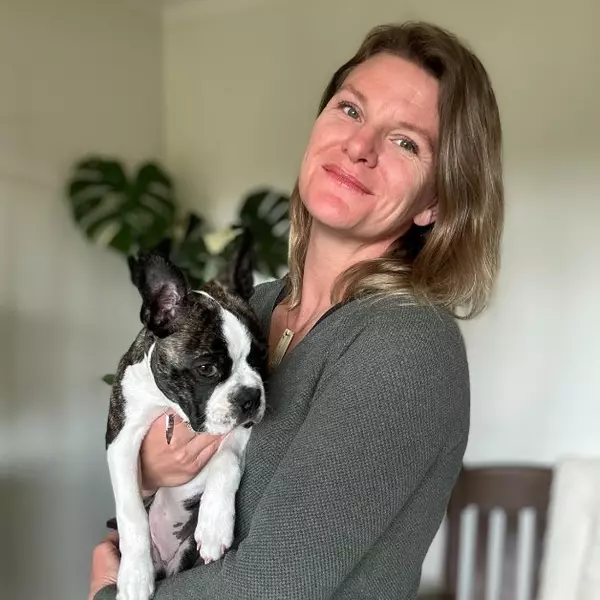$460,000
$475,000
3.2%For more information regarding the value of a property, please contact us for a free consultation.
4 Beds
3 Baths
2,051 SqFt
SOLD DATE : 05/05/2025
Key Details
Sold Price $460,000
Property Type Single Family Home
Sub Type Single Family Residence
Listing Status Sold
Purchase Type For Sale
Square Footage 2,051 sqft
Price per Sqft $224
Subdivision The Farm At Riverpointe
MLS Listing ID 4230634
Sold Date 05/05/25
Style Transitional
Bedrooms 4
Full Baths 2
Half Baths 1
Construction Status Completed
HOA Fees $70/qua
HOA Y/N 1
Abv Grd Liv Area 2,051
Year Built 2023
Lot Size 5,662 Sqft
Acres 0.13
Property Sub-Type Single Family Residence
Property Description
Well Maintained, 4 Bedroom, 2.5 Bath Home with Covered Front Porch, 2 Car Garage & Fenced Back Yard, located in desirable community in beautiful, historic Davidson! Spacious Kitchen with plenty of upgrades including granite counters, stainless steel appliances, center island, tile back splash, plenty of cabinets for storage & breakfast area! Great Room features cozy gas fireplace & ceiling fan/light! Office/Flex Space on main level! Drop Zone for convenience! Spacious Primary Suite on upper level with private bath & walk in closet! Spacious Secondary Bedrooms & Laundry Room on upper level! You will love all the amentities The Farm at Riverpointe has to offer: With a giant pool, sand volleyball, soccer field, basketball, tennis courts, a playground, a clubhouse and a fitness center you will never run out of things to do. Located close to historic, downtown Davidson there is so much to do including, restaurants, shops, festivals, farmers market, arts/crafts shows, live music & more!
Location
State NC
County Cabarrus
Zoning R4
Interior
Interior Features Breakfast Bar, Built-in Features, Drop Zone, Entrance Foyer, Kitchen Island, Open Floorplan, Pantry, Walk-In Closet(s)
Heating Forced Air, Natural Gas
Cooling Ceiling Fan(s), Central Air
Flooring Carpet, Tile, Vinyl
Fireplaces Type Gas Log, Great Room
Fireplace true
Appliance Dishwasher, Disposal, Exhaust Hood, Gas Range, Gas Water Heater, Microwave, Plumbed For Ice Maker, Self Cleaning Oven
Laundry Laundry Room, Upper Level
Exterior
Garage Spaces 2.0
Fence Back Yard, Fenced
Community Features Clubhouse, Fitness Center, Game Court, Outdoor Pool, Playground, Sidewalks, Sport Court, Street Lights, Tennis Court(s), Other
Utilities Available Electricity Connected, Natural Gas
Street Surface Concrete,Paved
Porch Patio, Rear Porch
Garage true
Building
Lot Description Level
Foundation Slab
Sewer Public Sewer
Water City
Architectural Style Transitional
Level or Stories Two
Structure Type Vinyl
New Construction false
Construction Status Completed
Schools
Elementary Schools W.R. Odell
Middle Schools Northwest Cabarrus
High Schools Northwest Cabarrus
Others
HOA Name Paragon Four Property Management
Senior Community false
Acceptable Financing Cash, Conventional, FHA, VA Loan
Listing Terms Cash, Conventional, FHA, VA Loan
Special Listing Condition None
Read Less Info
Want to know what your home might be worth? Contact us for a FREE valuation!

Our team is ready to help you sell your home for the highest possible price ASAP
© 2025 Listings courtesy of Canopy MLS as distributed by MLS GRID. All Rights Reserved.
Bought with Mechell Harris • Keller Williams Unlimited
"My job is to find and attract mastery-based agents to the office, protect the culture, and make sure everyone is happy! "






