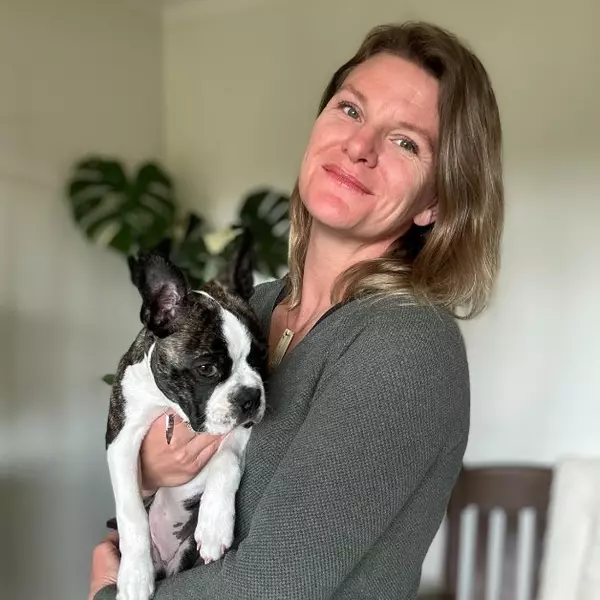$265,000
$265,000
For more information regarding the value of a property, please contact us for a free consultation.
2 Beds
3 Baths
1,538 SqFt
SOLD DATE : 04/24/2025
Key Details
Sold Price $265,000
Property Type Townhouse
Sub Type Townhouse
Listing Status Sold
Purchase Type For Sale
Square Footage 1,538 sqft
Price per Sqft $172
Subdivision Avalon At Mallard Creek
MLS Listing ID 4214237
Sold Date 04/24/25
Bedrooms 2
Full Baths 2
Half Baths 1
HOA Fees $218/mo
HOA Y/N 1
Abv Grd Liv Area 1,538
Year Built 2008
Lot Size 1,306 Sqft
Acres 0.03
Property Sub-Type Townhouse
Property Description
Welcome to your townhouse retreat in Mallard Creek! Located in a gated community with a clubhouse and outdoor pool, this home is all about convenience and comfort. Backs to a park with a playground, offering a great spot to relax or enjoy the outdoors. Inside, the home features fresh paint, new carpet, and new light fixtures. With 2 spacious bedrooms, 2.5 baths, and a bonus room on the lower level that could be a 3rd bedroom, plenty of room fits your needs. Seriously, check out the dimensions on the floorplan! Step onto the deck off the living room to enjoy the fresh air, and cozy up by the fireplace on cooler nights. An attached 1-car garage w/ storage adds extra convenience. With easy access to I-85 and Uptown Charlotte, plus nearby attractions like Camp North End and Optimist Hall, this home checks all the boxes.
Location
State NC
County Mecklenburg
Zoning N2-B
Interior
Interior Features Attic Stairs Pulldown, Breakfast Bar, Garden Tub, Open Floorplan, Pantry, Walk-In Closet(s)
Heating Forced Air
Cooling Ceiling Fan(s), Central Air
Flooring Carpet, Linoleum, Wood
Fireplaces Type Electric, Living Room
Fireplace true
Appliance Dishwasher, Disposal, Dryer, Microwave, Oven
Laundry Inside, Laundry Closet, Lower Level
Exterior
Exterior Feature Lawn Maintenance
Garage Spaces 1.0
Pool Fenced, In Ground, Outdoor Pool
Community Features Clubhouse, Gated, Outdoor Pool
Roof Type Shingle
Street Surface Concrete,Paved
Porch Deck, Rear Porch
Garage true
Building
Foundation Slab
Sewer Public Sewer
Water City
Level or Stories Three
Structure Type Vinyl
New Construction false
Schools
Elementary Schools Unspecified
Middle Schools Unspecified
High Schools Unspecified
Others
HOA Name Rubec Properties
Senior Community false
Restrictions Architectural Review,Rental – See Restrictions Description,Signage
Acceptable Financing Cash, Conventional, FHA, VA Loan
Listing Terms Cash, Conventional, FHA, VA Loan
Special Listing Condition None
Read Less Info
Want to know what your home might be worth? Contact us for a FREE valuation!

Our team is ready to help you sell your home for the highest possible price ASAP
© 2025 Listings courtesy of Canopy MLS as distributed by MLS GRID. All Rights Reserved.
Bought with Anu Sharma • Triad Realty Xperts
"My job is to find and attract mastery-based agents to the office, protect the culture, and make sure everyone is happy! "






